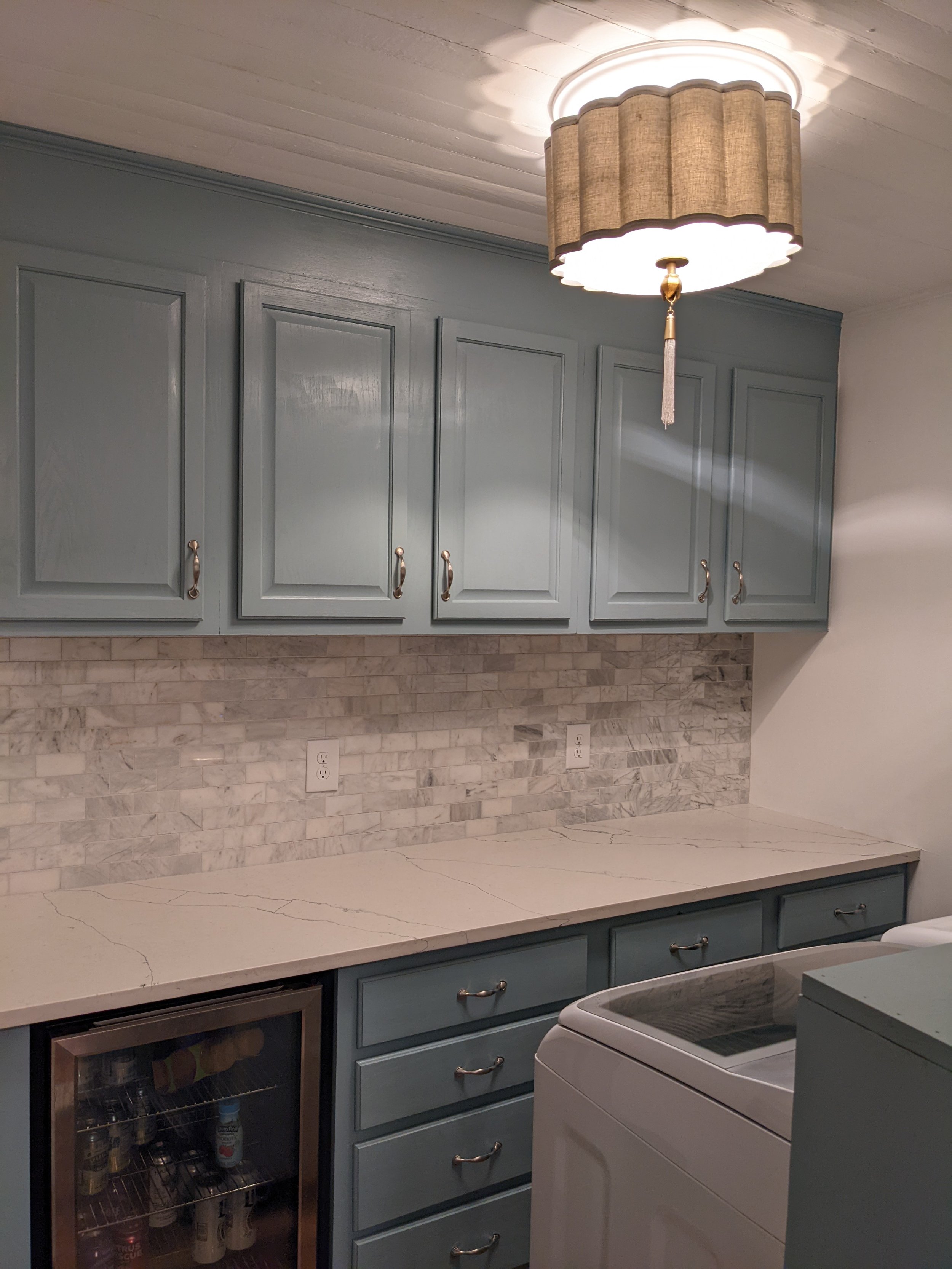Laundry/Pantry Combo - Organization & Style
One of the rooms we had to gut when we purchased our house was the small laundry room by the kitchen. The foundation under it needed to be repaired as well as that section of the roof, and there was major water damage and wet walls in the whole room. It was formerly used just as a laundry room, and we decided it would be a better use of space to turn it into a laundry/pantry combo since it was right off the kitchen. The small reach in closet that was formerly the pantry (off the same hallway) was gutted and turned into a wine closet by my super crafty husband.
Right when we moved in, we had our contractor gut the whole space to repair the foundation and the roof. While we had everything opened up, it was the perfect time to do some electrical work and move plumbing around. We added outdoor outlets right outside where the laundry room is and moved the impractical light switch to the hallway outside the room instead of the far corner of the room. For the plumbing, we relocated the washer dryer hook ups to the right wall instead of the far wall to create more space.
Here are a few photos of the before, that I snapped the day we closed on the house. You can see the peeling linoleum floors and the falling apart cabinet.
Once we had gutted the space and fixed the major problems, we got to start the fun part of putting it back together! We purchase unfinished cabinets from the Salvage Shop on Liberty Street in downtown Winston-Salem and sprayed them Sherwin Williams Interesting Aqua. We purchased a paint sprayer to do these and the kitchen cabinets, and it was so worth it! You can read about our kitchen renovation here! We did both at the same time. When the cabinets were installed by our crew, I had them add wood above them to take them up to the ceiling. My husband built a waterfall shelf to go over the back of the washer and dryer for storage and to hide all of the cords.
The silver hardware all came from Lowes, and we added in a beverage fridge to have extra space for sparkling water, juice for the kids and adult beverages. It has come in handy, and we are so happy we put that in. Our countertops match the kitchen and are a pretty Alaska quartz with a bold gray vein. Having this room completed the same time as our total kitchen renovation helped! We purchased cabinets for both at the same time, as well as the countertops that were installed the same day in both rooms.
Here’s a few photos of the mostly finished space… I was looking back and apparently took no photos of the space with clean counters, ha! This room is the perfect spot for our microwave to be accessible without taking up space in our kitchen, and we stash all of our other commonly used appliances in here too.
Since we were adding our pantry space into our laundry room, that opened up the old reach in pantry to be used as a wine closet. My handy husband created amazing shelving in the whole closet, and then had a glass panel cut for the door. I painted the door Interesting Aqua to match the pantry cabinets, and the closets holds close to 100 bottles of wine! His vision and execution were amazing on this fun little project!
And with this final renovation we added the finishing touches! A gorgeous marble backsplash and a new flush mount light fixture. I am sooo happy with how it all turned out! And yes it’s a little bit of a tight squeeze with the cabinets facing the washer and dryer, but it works, and is such a practical use of space for our family.
Countertops: Alaska Quartz from L&D Tile
Backsplash: Marble subway tile from Lowe’s
Grout: Mapei Frost
Cabinets: Salvage Shop on Liberty Street
Light: Anthropologie Dorette Flush Mount in Gray
Cabinet Paint: Sherwin Williams Interesting Aqua in high gloss
Hallway wallpaper: Hygge & West Angelina in Laurel
This second round of renovations is our last for this house, but it’s definitely so rewarding once everything is done!
xoxo





















